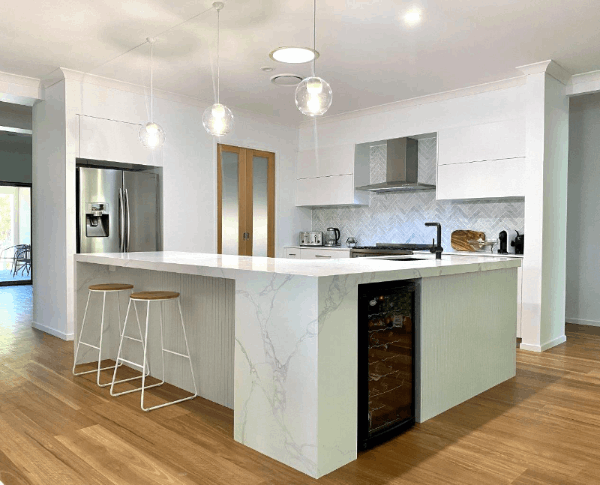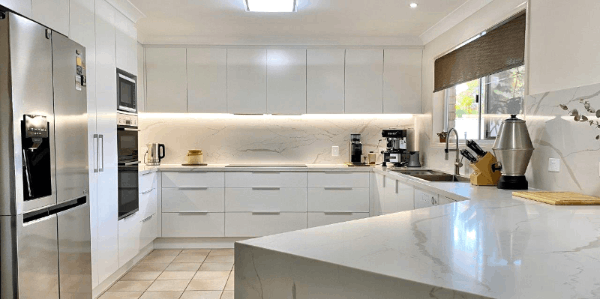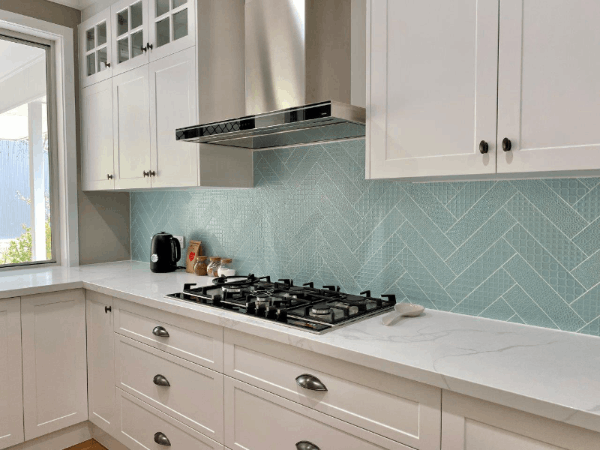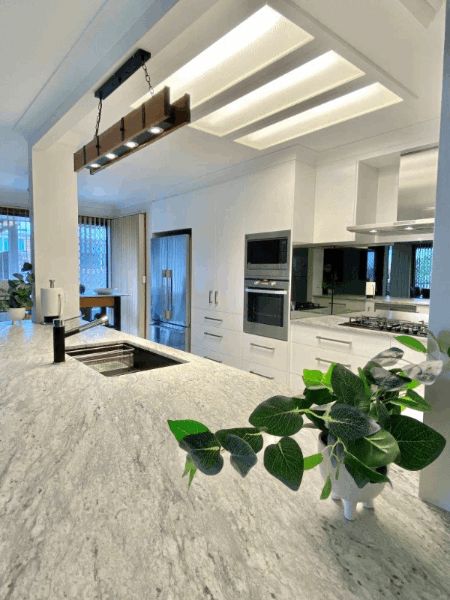This section is general, industry information on kitchen renovations to help with your research. It doesn't necessarily represent our views.
Common kitchen renovation mistakes
When you have been creating kitchens for as long as we have you see a lot of disastrous kitchens with all manner of miscalculations, oversights and design blunders. The seemingly simple task of designing a kitchen has the potential to go very wrong in so many ways. To help you avoid making mistakes with your kitchen design we’ve put together some of the more common renovation blunders.
Under or over capitalising
Your ideal kitchen, the one you’ve always dreamed about, could have wall-to-wall marble with a huge walk-in fridge, commercial coffee machine, combi-oven and teppanyaki grill (queue harp music and angelic singing) but if your home is a 3 bedroom lowset brick and tile this elaborate fantasy could be a tad overdoing it.
Over-capitalising on the kitchen could potentially scare future buyers away but even if you’re not going to sell it can create a weird vibe if the rest of the house is fairly a standard set-up.
On the other hand, under-investing in a kitchen reno could lower the value of your home. Compare to similar style and size properties in the area to avoid overdoing the marble mantle and opt for good quality fittings.

Choosing products for design over functionality
Raw timber may give a great rustic look but it doesn’t work well in a kitchen where food splashes or spills will quickly be absorbed by the timber and leave marks. Flat or feature paint might be perfect for the living area to create a special feel but in the kitchen, it will be hard to clean and absorb oil and fat splatter. Marble benchtops are simply stunning but if you have a busy kitchen they may not suit as there needs to be a bit of careful attention to preserve the surface.
It's essential to consider how each product or feature will work with your lifestyle, kitchen use, and entertainment style to prevent early wear and tear.
Design mistakes
Drawers opening into each other, cabinet doors bumping into the fridge or stoves which are difficult to work at, these are all mistakes which shouldn’t have made it past the design phase.
Not taking into account the work triangle when designing your kitchen can create extra and unnecessary movement within the kitchen even for small tasks like cooking eggs. Having to walk around an island bench to get from the fridge to the stove (and back again) every time you make dinner makes the kitchen more laborious to work in.

Underestimating the need for benchtop space
Even if you are not a huge entertainer you should add in as much benchtop as the room allows. Once you start working in the kitchen a lot of bench space gets taken up with toasters, kettles, coffee machines and many more small appliances. What’s left is often not much for food preparation.
Not getting expert advice
Even if you have the skills to install a kitchen getting advice from experts on your design could help avoid many of the most common mistakes. Plus, in their vast experience, they could suggest things to include or change you may have not even thought of.
Staying on budget
Having a budget and sticking to it is essential when undertaking a kitchen renovation project. Careful planning can prevent overspending on items like tapware early in the project so you still have enough left to finish the lighting at the end. Prioritise spending by what is really important to you and what you can do without. This way when it comes to dividing up the budget, the essential aspects are taken care of.
Plan for the future
Do you have a growing family? Do you love to entertain? Is the current kitchen catering to your storage needs or is it bursting at the seams? As your renovation will probably last another 10 years, it's essential to create a new kitchen to cater for your future needs as well as your current ones.

Consider features together
Deciding on specifics as you progress through the renovation is fine but getting a relatively clear picture of the look and design from the beginning is essential to avoid making conflicting design choices and ending up with a mismatched end result.
This includes choosing appliances first and then ensuring the cabinetry is designed to fit them.
Missing out on clever storage solutions
Deep drawers with custom dividing systems provide storage solutions which increase the kitchen's storage capacity and pull-out shelving prevents items from getting lost at the back of cabinets. Even the dreaded corner cabinet has some very clever storage choices now, ensure you investigate all options available for your storage needs.
Make sure you take into account any large or odd-shaped items which could need a custom storage space.
Not enough power points
Lack of power points can be a real headache in a kitchen. Dragging appliances back and forth, plugging and unplugging frequently used items, and juggling with powerboards or adaptors will all make cooking tiresome and hard work.
However, placing power points in the wrong location can be as bad as not having them at all. When designing the kitchen pay attention to where you’ll store appliances, where you’ll use them, and how often so you know how many electrical sockets are required and the best spot to install them.

Bad lighting
Lighting can make or break a kitchen. Good lighting, combining task, ambient and natural light, creates a pleasurable space to work in. Lack of illumination or badly placed lights can mean you’re struggling to see what you are doing or always working in your own shadow. Many older-style kitchens suffer from this frustration as they were designed with a single central light fitting.
Make sure you add plenty of task lighting to work areas such as the main bench prep area, stove, sink, breakfast bar, and any other area of frequent use.
Where’s the bin?
Rubbish bins are often forgotten during the design process, frequently taking up space in the cabinet under the sink as an afterthought. Or if the under-sink cupboard is full, the bin has to occupy valuable floor space.
Smart storage design has come up with a wide range of dedicated rubbish bin solutions that keep your garbage out of the way.
Speak to the kitchen experts
All of the above can be avoided by speaking to kitchen renovation experts. A renovation professional will probably identify ideas or adjustments that you hadn’t even considered.
This section is general, industry information on kitchen renovations to help with your research. It doesn't necessarily represent our views.