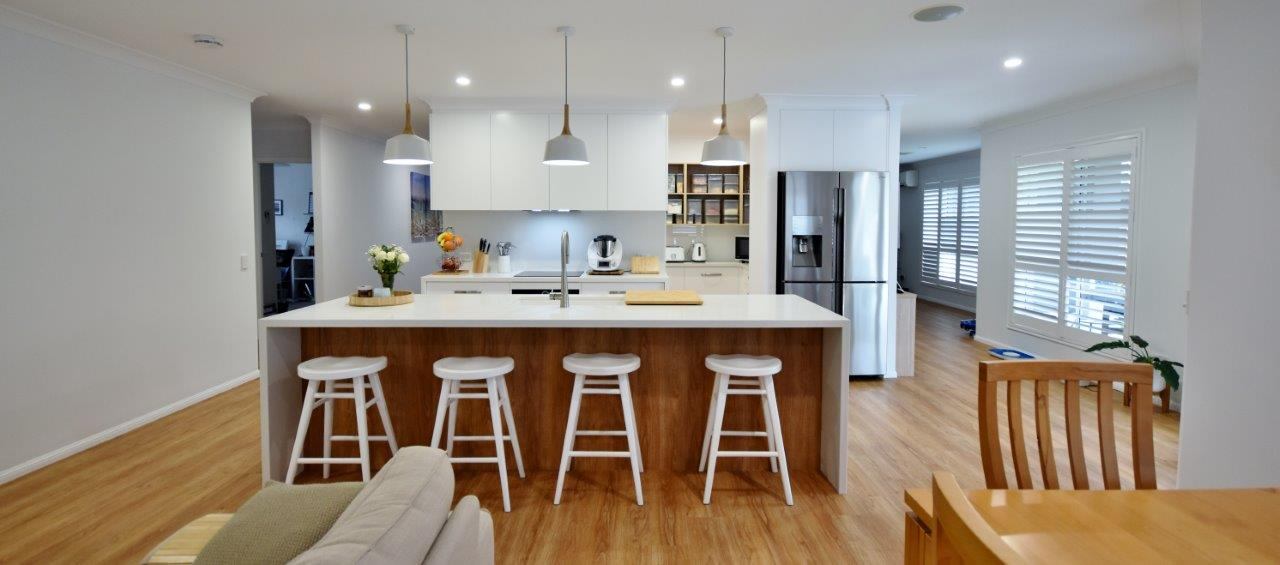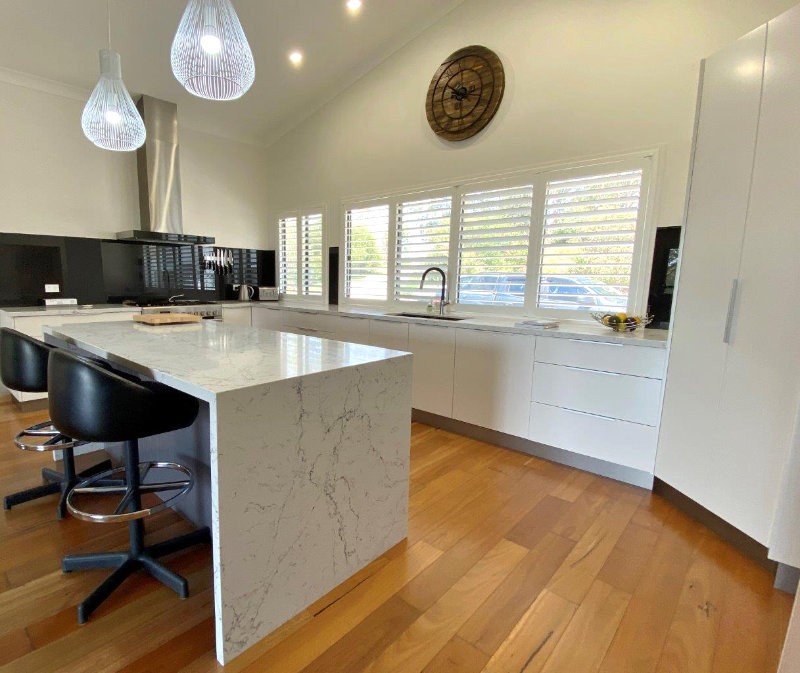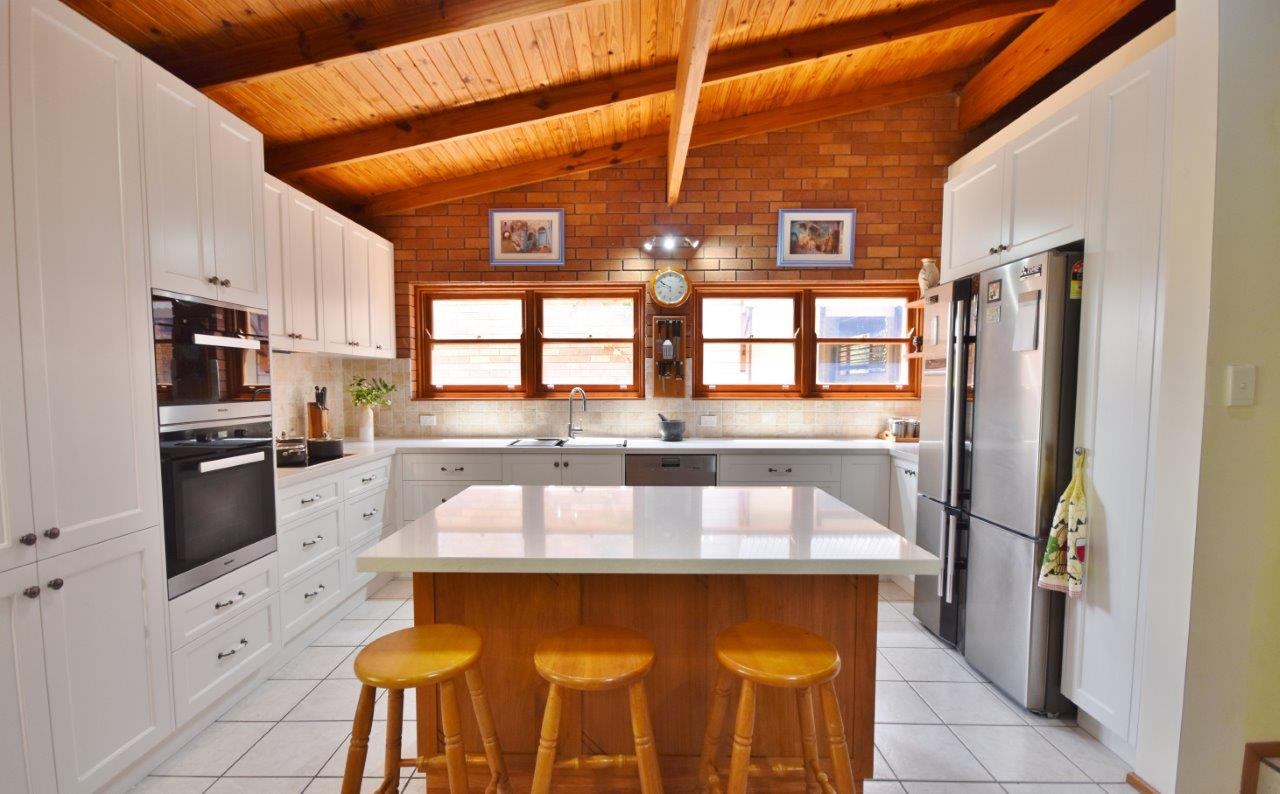This section is general, industry information on kitchen renovations to help with your research. It doesn't necessarily represent our views.
How to plan a kitchen renovation - Budget & Layout
Planning and managing a kitchen renovation yourself can be a very rewarding experience. However, it can also be a very challenging one too. Reality TV renovation shows often make doing your own renovating look like a montage of running from store to store choosing stylish materials to put some ‘Wow’ in the room. The actual reality of renovating is much less glamorous. It takes a lot of time, in both the planning and project management stages, organisational skills, and responsibility.
If you decide to use a professional kitchen renovation company like Haddon Kitchens & Cabinets we provide expert advice on how much it will all cost, how to allocate your renovation budget to the things that are important to you and specialist advice on the ideal layout for your home and needs.

Set your kitchen renovation budget
Be realistic, the average cost for a kitchen renovation is around $25,000 to $35,000 but this is only a general guide. There are a huge number of factors which can affect the final cost of your reno project including the size of your kitchen, the materials used, and skilled labour services. Other aspects which can add to the overall price for your kitchen include moving plumbing systems, knocking out walls, or significantly changing the layout of the room.
Always allow for unplanned expenses (more on that in the next point), the experts recommend around 10 to 20% of your renovation budget should be allocated to costs you just can’t plan for.
Working within a set budget helps you to make decisions around what to prioritise. For some, the latest high-tech appliances are the top priority while for others a spacious layout with lots of room for a busy family trumps every other aspect.

Plan for the unexpected
Always, and we mean always, plan for the unexpected. Because it will happen to everyone, even the most fastidious of renovation planners. This applies to your budget (as mentioned above) as well as the project timeline.
Things can change at the last minute or delays can happen, presenting costs you may not have considered during your planning stage. Across the life of the project, there are literally hundreds of ways random speedbumps can pop up. Unexpected delivery charges, a supplier running out of your chosen product requiring an upgrade, weather delays, and tradespeople scheduling issues are just a few examples.

Choose your kitchen layout
Measure out the area set aside for the new kitchen. For many renovations, it will be the same footprint as the old kitchen. Others take the opportunity to remodel the whole living area making the kitchen larger or reconfiguring the layout to better suit their needs.
Include the floor measurements, floor-to-ceiling, floor-to-window, and wall-to-door, if applicable.
When deciding on the layout consider how your current kitchen design works for you. What do you like about it? Which features are a constant inconvenience? Use this assessment to help guide your new layout decisions.
Need Expert help with a full kitchen Reno
Keep the work triangle in mind when choosing where to place the sink, fridge, and cooktop. Kitchen designers recommend no more than a step or two (1.2-2.7m) between each feature which will help ensure you can move quickly throughout the kitchen when cooking or cleaning up. This will ultimately make the space functional and easy to work in.
Think about how you and your family move through the space and how many people are generally in the room at one time. Does your chosen layout cater well for these situations?
More helpful ideas on planning your kitchen layout can be found here - Tips to create the most efficient kitchen layout as well as the various kitchen layouts here - What are the different types of kitchen layouts?
If, at any stage throughout the planning of your renovation, you stop and think maybe the DIY approach is not for you enlisting the services of a professional kitchen renovation company like Haddon Kitchens can take a huge amount of pressure off. The renovation professionals know the ins and out's of renovating, have a team of experienced tradespeople on hand, and can source all the materials needed from reliable suppliers.
More information on planning your kitchen renovation:
- How to plan a kitchen renovation - Cabinets & Lighting
- How to plan a kitchen renovation - Trades & Materials
This section is general, industry information on kitchen renovations to help with your research. It doesn't necessarily represent our views.