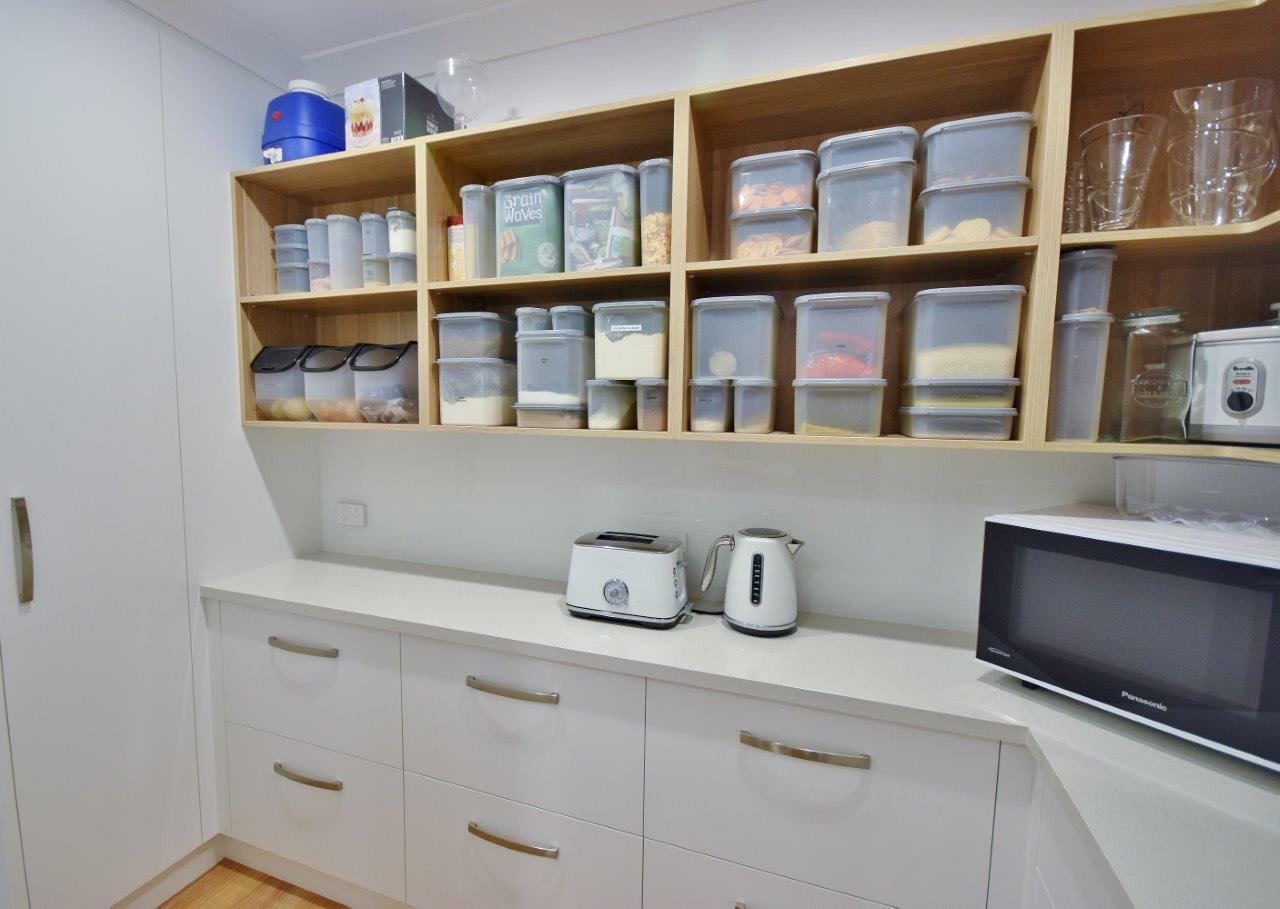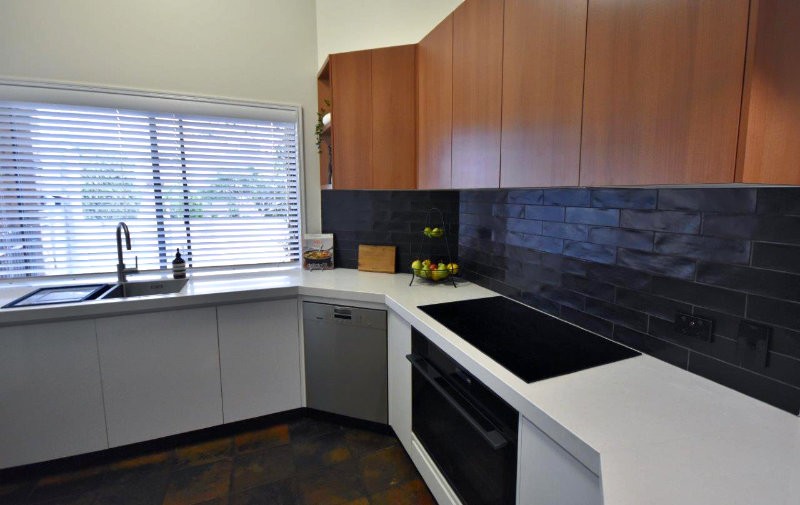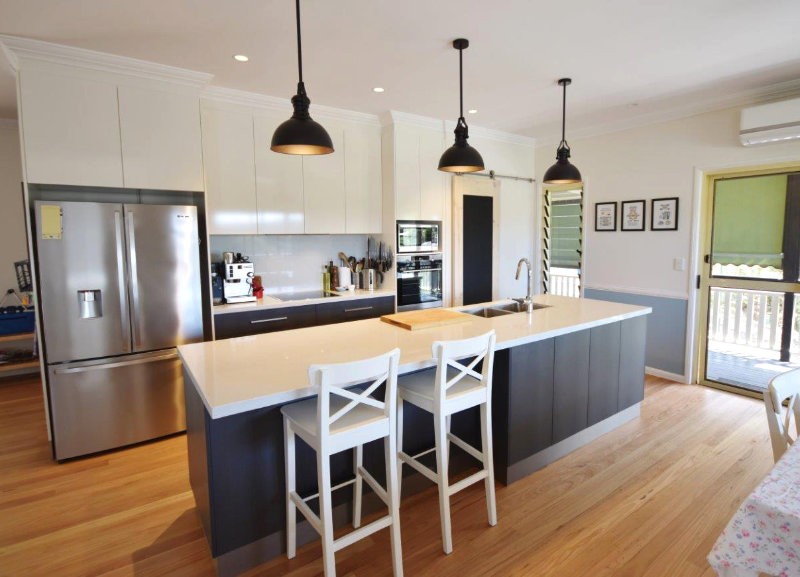This section is general, industry information on kitchen renovations to help with your research. It doesn't necessarily represent our views.
How to plan a kitchen renovation - Cabinets & Lighting
In this second part of our 'How to plan a kitchen renovation series, we examine planning your cabinet design and layout yourself and what to consider when deciding on your kitchen lighting.
If you decide to use a professional kitchen renovation company like Haddon Kitchens & Cabinets we provide expert advice on the cabinet design and layout options available for your chosen kitchen style as well as specialist lighting recommendations.

Planning your cabinet layout
Once you have your general kitchen layout and have decided where the key elements such as the sink, cooktop, and fridge will be placed you can move on to planning the cabinetry design and other appliances.
Many features have a logical placement these include placing the dishwasher under or near the sink to minimise additional plumbing and locating cutlery or utensil drawers near the cooktop/dishwasher/main benchtop space. Other features which need to be considered when planning your kitchen renovation include:
- Microwave placement - on the bench or in a custom microwave nook.
- Oven - placement can be under-bench or wall-mounted.
- Stove - a void will need to be allowed for a free-standing stove to fit in with nearby access to electricity or gas as required. Check the manufacturer's specifications as to the gap needed between the stove and adjacent cabinets.
- Cabinets or drawers - Which option is more useful for your storage requirements? Most kitchens have a combination of both. Be aware of how the cabinets and drawers open to minimise obstructions to other features.
- Corner cabinets - modern cabinet design offers various clever solutions for the wasted space in deep corner cabinets. Research your options or speak to your cabinet maker for ideas.
- Benchtops - you’ll need to allow benchtop space on either side of the cooktop as well as the main food preparation area. A clear area of benchtop space near the fridge, dishwasher and oven also allows you to easily get things in and out of these frequently used appliances.
- Rubbish & recycling - (this one often gets forgotten) there is a range of clever and space-saving bin options available from hands-free opening free-standing bins to custom-designed rubbish bin drawers.
- Overhead cabinets - these add storage space without adding to the footprint of your kitchen however may not suit all kitchen designs.
All of the main appliances in your kitchen will need to be carefully measured to ensure they fit within the cabinetry including - the fridge, cooktop, oven, dishwasher, and microwave.

Choose your cabinetry and benchtop materials
There are literally hundreds of materials your cabinets can be made of with a huge range of variations of laminate, melamine, two-pack, timber, or pre-finished veneers. The colour, pattern, and finish can be completely customised to your particular kitchen style and design. Some options are more hardwearing while others require a bit more maintenance so make sure your selection suits your lifestyle as well as the kitchen design.
Cabinet door styles can range from matt to high gloss, plain or profile, glass panel to stained glass detail. Some kitchen designs use a combination of a few styles.
Need Expert help with a full kitchen Reno
Benchtop material options are also extensive and include a range of colours and styles in laminate, natural stone, engineered stone such as Caesarstone or Essastone, timber, concrete, stainless steel, and tiles. Some benchtop materials like natural stone require a final measure-up once the kitchen cabinets are in before the product can be cut to ensure a perfect fit. Make sure you allow for this in your project timeline.
Once you have decided on your cabinet layout, have chosen your cabinet and benchtop materials, and you’ve accurately measured up your kitchen area take the details to your cabinet maker.

Kitchen lighting design
At the very least your electrician will probably need to change out your old ceiling lights with the new fittings to match your new design. However, kitchen lighting can (and should) be so much more than a single pendant or fitting in the middle of the ceiling.
Great kitchen lighting should cover both ambient and task lighting to provide ample light in food preparation areas such as benchtops or the cooktop (task lighting) as well as general illumination throughout the room (ambient lighting).
More info on lighting design in your kitchen here - How to choose kitchen lighting.
If, at any stage throughout the planning of your renovation, you stop and think maybe the DIY approach is not for you enlisting the services of a professional kitchen renovation company like Haddon Kitchens can take a huge amount of pressure off. The renovation professionals know the ins and out's of renovating, have a team of experienced tradespeople on hand, and can source all the materials needed from reliable suppliers.
More information on planning your kitchen renovation:
- How to plan a kitchen renovation - Budget and layout
- How to plan a kitchen renovation - Trades and materials
This section is general, industry information on kitchen renovations to help with your research. It doesn't necessarily represent our views.